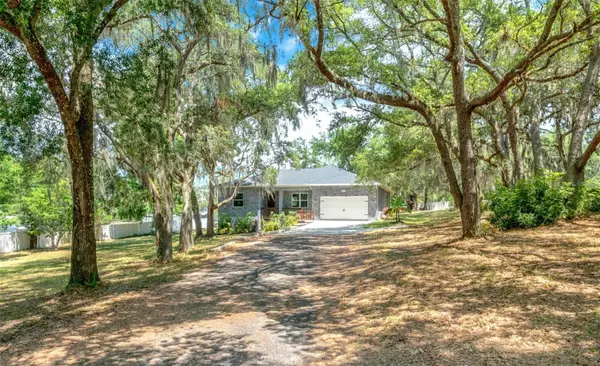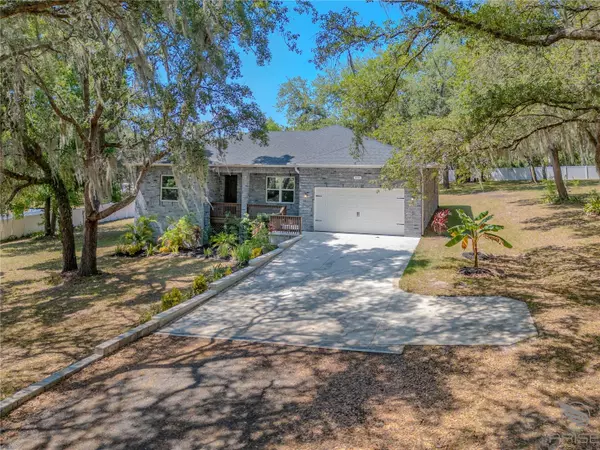$470,000
$459,900
2.2%For more information regarding the value of a property, please contact us for a free consultation.
3 Beds
2 Baths
1,645 SqFt
SOLD DATE : 06/21/2024
Key Details
Sold Price $470,000
Property Type Single Family Home
Sub Type Single Family Residence
Listing Status Sold
Purchase Type For Sale
Square Footage 1,645 sqft
Price per Sqft $285
Subdivision Norris Dupont & Gaudry Grant
MLS Listing ID V4936285
Sold Date 06/21/24
Bedrooms 3
Full Baths 2
Construction Status Appraisal,Financing,Inspections
HOA Y/N No
Originating Board Stellar MLS
Year Built 2020
Annual Tax Amount $3,064
Lot Size 1.080 Acres
Acres 1.08
Property Description
Skillfully crafted in 2020 by CAMELOT CUSTOM CONSTRUCTION (one of Volusia County's finest award-winning builders) for a family member, this STUNNING MODERN FARMHOUSE boasts refined finishes, an attention to detail, and a quality build usually reserved only for larger, high-end estates. It is nestled on OVER AN ACRE centered in the charm of "old world Florida" in west Deland off of GRAND AVE where majestic oak trees align the parkway and also the driveway leading to the home, creating a natural canopy.
CONSTRUCTION - BUILT TO LAST, the STEM WALL FOUNDATION IS BLOCK, POURED SOLID with CONCRETE and STEEL. Exterior walls are ALL BLOCK with STEEL HEADERS and PRECAST CONCRETE COLUMNS; there is no wood on the exterior construction except the open decking. FOR ENERGY EFFICIENCY, there are TWO LAYERS OF SPRAY FOAM INSULATION under the floor and also in every open block of living space. The inside face of the block walls are also LINED with RIGID BOARD INSULATION behind the drywall. All windows are INSULATED/DOUBLE PANED. There is ZERO EXTERIOR MAINTENANCE with the gray simulated brick, and other items were put into place ensuring MINIMAL MAINTENANCE in other areas: all vents extend to the exterior, a dehumidifier operates in the attic, and the gutters are lined with GUTTER GUARD extending to water diffusers with POP-UP DRAINAGE EMITTERS dispersed into the lawn.
INTERIOR - Stepping through the eight-foot wood-look fiberglass front door, soaring 10-FOOT CEILINGS and LUXURY VINYL WOOD PLANK FLOORS THROUGHOUT welcome into the OPEN CONCEPT floor plan seamlessly blending the living and dining areas, creating a spacious yet comfortable atmosphere ideal for family gatherings. The heart of the home is undoubtedly the STUNNING KITCHEN. UPGRADED EXOTIC GRANITE graces the EXPANSIVE CENTER ISLAND, while bright WHITE SHAKER CABINETRY and a gleaming SUBWAY TILE BACKSPLASH add a touch of elegance. SS APPLIANCES provide functionality as they sparkle and shine, making meal preparation a delight. Two FRENCH DOORS just off the dining room lead onto an EXTENDED COVERED PORCH giving yet another opportunity for dining and gathering while being in the beautiful outdoors! The true SPLIT BEDROOM model prioritizes privacy. Located to the right, the MASTER SUITE offers a SPA-LIKE retreat with immaculate finishes! In the ENSUITE and to the left of the center vanity is a spacious STEP-DOWN-WALK-IN SHOWER LINED TO THE CEILING in WHITE SUBWAY TILES, and to the right of the vanity, a PRIVATE WATER CLOSET. Through the second 8' BARN DOOR in the suite is a closet, large enough to adequately double as a HOME OFFICE as it is HARD WIRED for connection! Two additional bedrooms, each with 8' sliding closet doors and one with a perfect nook for a future desk and shelving, share a stylish hall bath, highlighting a DOUBLE VANITY with a SEPARATE BATHING AREA for added convenience. The laundry room is another thoughtful touch with its BLACK HEXAGON TILE FLOORS that complement the white cabinets, and a FLOOR DRAIN assures against any water mishaps. Builders 2-10 Home Warranty is still in place and will be transferred to the new owner. Deland, awarded “America's #1 Mainstreet,” is an hour to all things Disney and about 45 minutes to area beaches!
Location
State FL
County Volusia
Community Norris Dupont & Gaudry Grant
Zoning RR
Interior
Interior Features Ceiling Fans(s), High Ceilings, Open Floorplan, Split Bedroom, Stone Counters, Walk-In Closet(s)
Heating Central
Cooling Central Air
Flooring Ceramic Tile, Luxury Vinyl
Fireplace false
Appliance Dishwasher, Microwave, Range, Refrigerator
Laundry Laundry Room
Exterior
Exterior Feature Rain Gutters
Garage Spaces 2.0
Fence Vinyl
Utilities Available BB/HS Internet Available
Roof Type Shingle
Porch Covered, Front Porch, Rear Porch
Attached Garage true
Garage true
Private Pool No
Building
Entry Level One
Foundation Stem Wall
Lot Size Range 1 to less than 2
Builder Name Camelot Custom Contruction
Sewer Septic Tank
Water Well
Structure Type Block
New Construction false
Construction Status Appraisal,Financing,Inspections
Others
Senior Community No
Ownership Fee Simple
Acceptable Financing Cash, Conventional, FHA, USDA Loan, VA Loan
Listing Terms Cash, Conventional, FHA, USDA Loan, VA Loan
Special Listing Condition None
Read Less Info
Want to know what your home might be worth? Contact us for a FREE valuation!

Our team is ready to help you sell your home for the highest possible price ASAP

© 2025 My Florida Regional MLS DBA Stellar MLS. All Rights Reserved.
Bought with FANNIE HILLMAN & ASSOCIATES
GET MORE INFORMATION
Agent | License ID: 3505918






