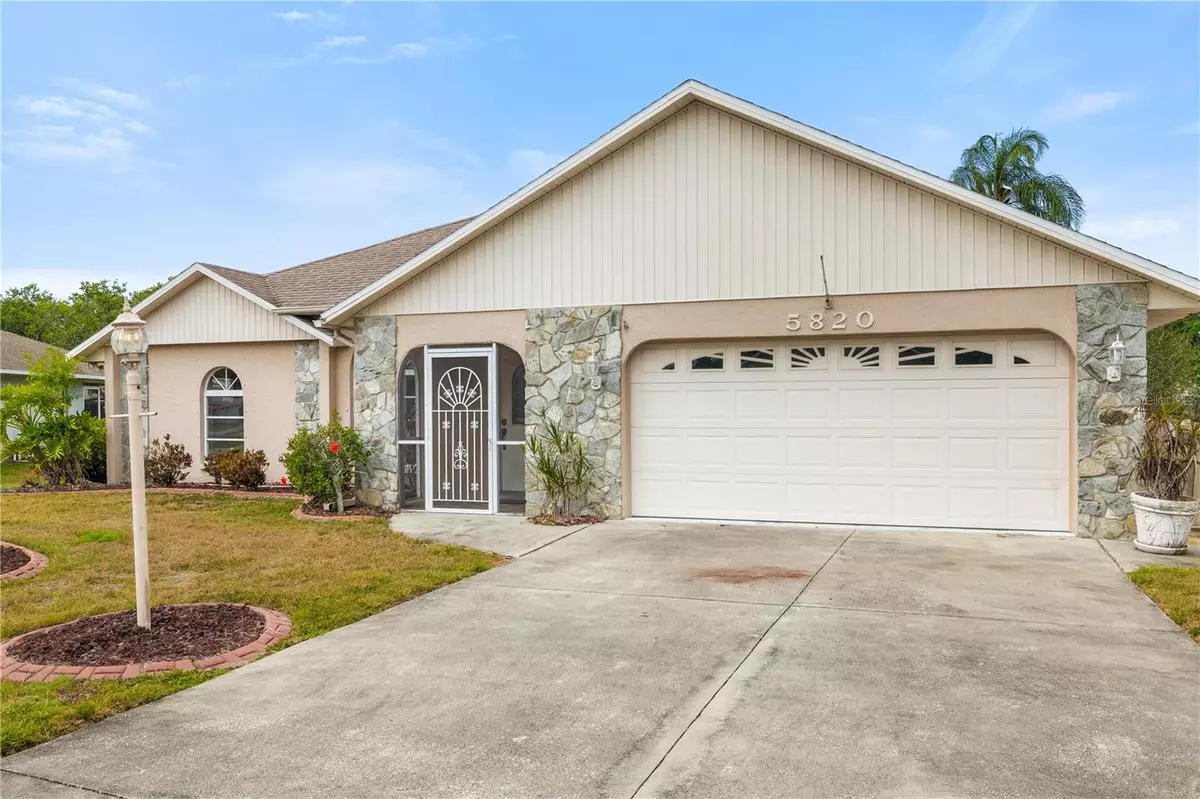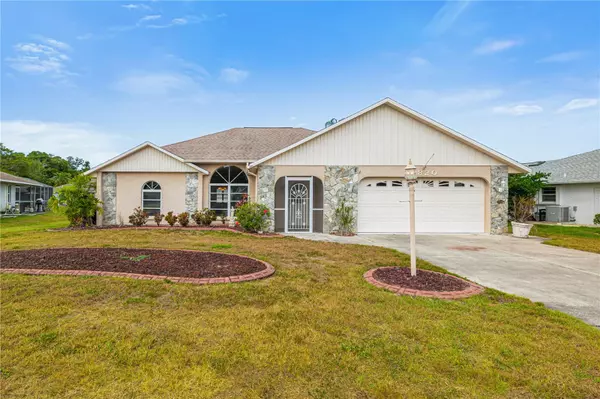$362,500
$345,000
5.1%For more information regarding the value of a property, please contact us for a free consultation.
2 Beds
2 Baths
1,600 SqFt
SOLD DATE : 06/25/2024
Key Details
Sold Price $362,500
Property Type Single Family Home
Sub Type Single Family Residence
Listing Status Sold
Purchase Type For Sale
Square Footage 1,600 sqft
Price per Sqft $226
Subdivision Cedar Creek
MLS Listing ID A4610188
Sold Date 06/25/24
Bedrooms 2
Full Baths 2
HOA Fees $5/ann
HOA Y/N Yes
Originating Board Stellar MLS
Year Built 1991
Annual Tax Amount $1,792
Lot Size 8,712 Sqft
Acres 0.2
Property Description
Welcome to 5820 Helen Way, where peaceful lake views await! This charming 2-bedroom, 2-bathroom home is situated on a beautiful lot in the desirable Cedar Creek neighborhood. The bedrooms are thoughtfully split for privacy, with the master suite boasting a spacious bath featuring a skylight, shower, and large walk-in closet. Entertaining is a breeze with a large screened and covered porch overlooking the serene lake, ideal for gatherings or simply relaxing. Additionally, a sunny Florida Room, conditioned for comfort, offers a perfect space for a den or office with a view. The kitchen is well-appointed with a breakfast bar and a generous breakfast area accented by a bay window. The oversized living room features abundant natural light streaming through large windows, creating a bright and inviting atmosphere. Completing this home is a 2-car garage for convenience. While a few updates are needed, the roof was replaced in 2006, and the HVAC system was updated in 2016. Cedar Creek is a sought-after neighborhood on the South side of University Park, offering proximity to shopping, dining, downtown, and area parks including Nate Benderson Park. Don't miss the opportunity to envision how you can make this wonderful property your own. Schedule a showing today!
Location
State FL
County Sarasota
Community Cedar Creek
Zoning RSF2
Rooms
Other Rooms Florida Room
Interior
Interior Features Ceiling Fans(s), Eat-in Kitchen, Skylight(s), Split Bedroom, Walk-In Closet(s)
Heating Central, Electric
Cooling Central Air
Flooring Ceramic Tile, Laminate
Furnishings Unfurnished
Fireplace false
Appliance Dishwasher, Dryer, Electric Water Heater, Range, Refrigerator, Washer
Laundry In Garage
Exterior
Exterior Feature Sidewalk, Sliding Doors
Garage Spaces 2.0
Community Features Deed Restrictions
Utilities Available Electricity Connected, Public, Sewer Connected, Water Connected
View Y/N 1
View Garden, Water
Roof Type Shingle
Porch Covered, Screened
Attached Garage true
Garage true
Private Pool No
Building
Lot Description In County, Level, Sidewalk, Paved
Story 1
Entry Level One
Foundation Slab
Lot Size Range 0 to less than 1/4
Sewer Public Sewer
Water Public
Architectural Style Ranch
Structure Type Block
New Construction false
Schools
Elementary Schools Emma E. Booker Elementary
Middle Schools Booker Middle
High Schools Booker High
Others
Pets Allowed Yes
Senior Community No
Pet Size Extra Large (101+ Lbs.)
Ownership Fee Simple
Monthly Total Fees $56
Acceptable Financing Cash, Conventional
Membership Fee Required Required
Listing Terms Cash, Conventional
Special Listing Condition None
Read Less Info
Want to know what your home might be worth? Contact us for a FREE valuation!

Our team is ready to help you sell your home for the highest possible price ASAP

© 2025 My Florida Regional MLS DBA Stellar MLS. All Rights Reserved.
Bought with LUXURY & BEACH REALTY INC
GET MORE INFORMATION
Agent | License ID: 3505918






