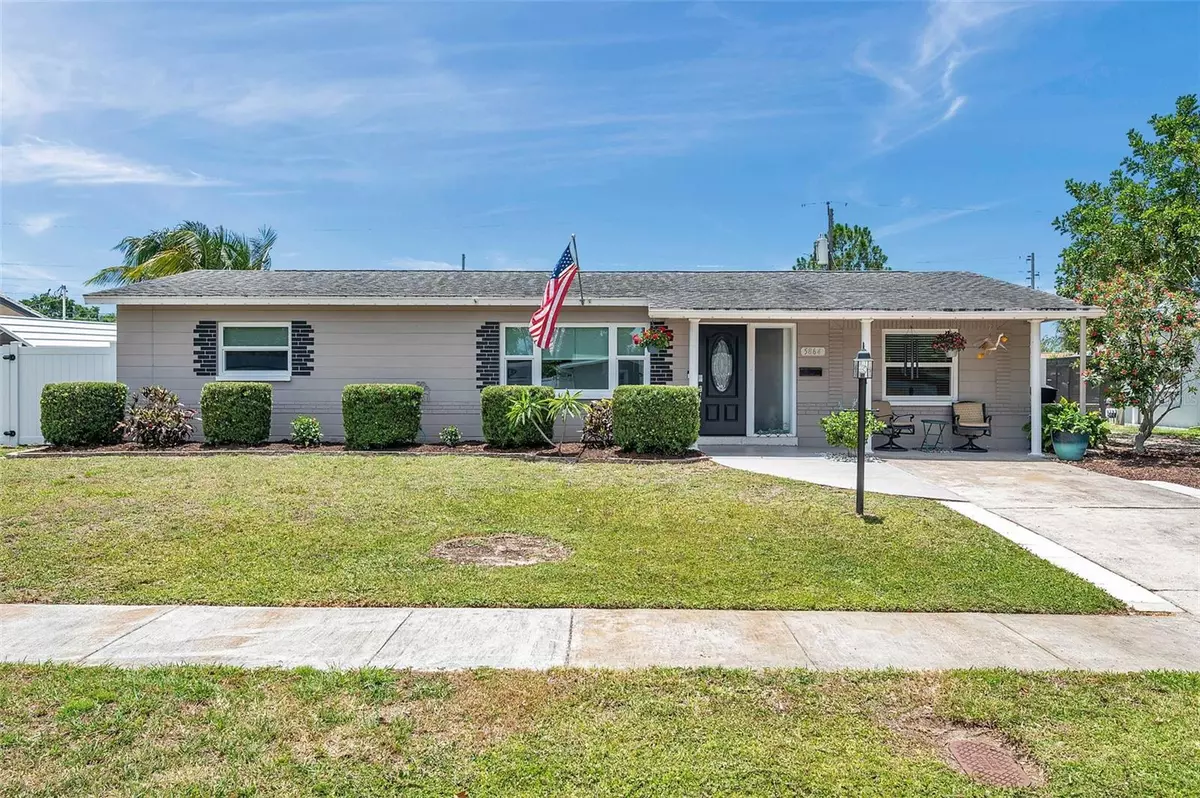$535,000
$539,000
0.7%For more information regarding the value of a property, please contact us for a free consultation.
3 Beds
2 Baths
1,488 SqFt
SOLD DATE : 07/31/2024
Key Details
Sold Price $535,000
Property Type Single Family Home
Sub Type Single Family Residence
Listing Status Sold
Purchase Type For Sale
Square Footage 1,488 sqft
Price per Sqft $359
Subdivision Sheryl Manor
MLS Listing ID U8243756
Sold Date 07/31/24
Bedrooms 3
Full Baths 2
Construction Status Financing,Inspections
HOA Y/N No
Originating Board Stellar MLS
Year Built 1963
Annual Tax Amount $5,863
Lot Size 7,405 Sqft
Acres 0.17
Lot Dimensions 75x100
Property Description
Located on a quiet street in the Sheryl Manor neighborhood, this 3 bedroom, 2 bath POOL home is sure to impress! Upon entering, you will be greeted by an inviting open concept design, complete with a stunning kitchen with quartz countertops, sleek stainless steel appliances, a large island, with a wine/beverage refrigerator, as well as a separate dining area. The split bedroom floor plan and en suite bathroom in the primary bedroom provide the perfect amount privacy you need.
But the real showstopper awaits outside, where you'll find a sparkling saltwater pool with a new variable speed pump. Part of living that laidback Florida lifestyle is soaking up the sun in your own private backyard oasis. Expect this home to be the new location of all future gatherings with family and friends.
Other home upgrades include luxury vinyl flooring throughout, impact-rated windows (2022), a tankless water heater (2020), new electrical panel (2020), HVAC (2017) and new ceiling fans.
Only 15 minutes to our white, sandy beaches and easy access to shopping, dining and entertainment options, this location can't be beat. Don't miss your chance to make this slice of paradise your own – schedule a showing today!
Location
State FL
County Pinellas
Community Sheryl Manor
Direction N
Rooms
Other Rooms Florida Room
Interior
Interior Features Ceiling Fans(s), Open Floorplan, Split Bedroom
Heating Central
Cooling Central Air
Flooring Luxury Vinyl
Fireplace false
Appliance Dishwasher, Disposal, Dryer, Gas Water Heater, Microwave, Refrigerator, Tankless Water Heater, Washer, Wine Refrigerator
Laundry Inside
Exterior
Exterior Feature Storage
Fence Vinyl, Wood
Pool Child Safety Fence, Gunite, In Ground, Salt Water
Utilities Available Public
Roof Type Shingle
Garage false
Private Pool Yes
Building
Story 1
Entry Level One
Foundation Slab
Lot Size Range 0 to less than 1/4
Sewer Public Sewer
Water Public
Structure Type Block
New Construction false
Construction Status Financing,Inspections
Schools
Elementary Schools Westgate Elementary-Pn
Middle Schools Tyrone Middle-Pn
High Schools Dixie Hollins High-Pn
Others
Senior Community No
Ownership Fee Simple
Acceptable Financing Cash, Conventional, FHA, VA Loan
Listing Terms Cash, Conventional, FHA, VA Loan
Special Listing Condition None
Read Less Info
Want to know what your home might be worth? Contact us for a FREE valuation!

Our team is ready to help you sell your home for the highest possible price ASAP

© 2025 My Florida Regional MLS DBA Stellar MLS. All Rights Reserved.
Bought with HARTNEY REALTY & DEVELOPMENT
GET MORE INFORMATION
Agent | License ID: 3505918

