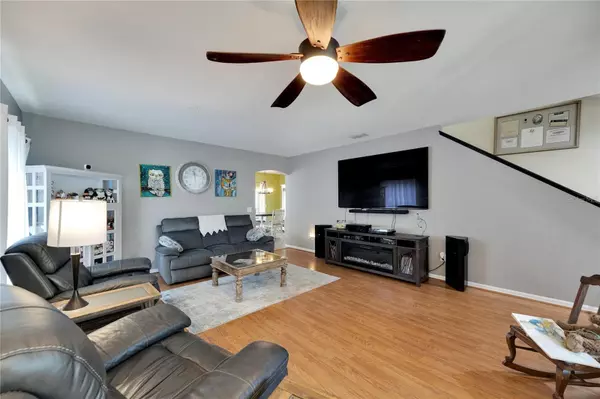$430,000
$430,000
For more information regarding the value of a property, please contact us for a free consultation.
4 Beds
3 Baths
2,080 SqFt
SOLD DATE : 07/29/2024
Key Details
Sold Price $430,000
Property Type Single Family Home
Sub Type Single Family Residence
Listing Status Sold
Purchase Type For Sale
Square Footage 2,080 sqft
Price per Sqft $206
Subdivision Panther Trace Ph 1B/1C
MLS Listing ID T3539122
Sold Date 07/29/24
Bedrooms 4
Full Baths 2
Half Baths 1
HOA Fees $8/ann
HOA Y/N Yes
Originating Board Stellar MLS
Year Built 2005
Annual Tax Amount $4,154
Lot Size 5,662 Sqft
Acres 0.13
Lot Dimensions 50x112
Property Description
Welcome to the Panther Trace Community in Riverview. Perfect for everyday living and entertaining, this charming 2-story 2,080 square foot, pool home features a cozy front porch, great layout with 4 bedrooms, 2.5 baths, and fully fenced backyard and screened lanai. The main floor includes a great room, kitchen, dining area, primary bedroom and ensuite, powder room, and laundry. When you walk-in the front door, you enter the great room that has tons of natural light from with a triple window in the front of the home and side window. The kitchen, dining and primary bedrooms look out over the backyard. The kitchen features a bay window with seating, upgraded stainless steel appliances and a prep island. A sliding glass door from the dining room opens to a 1200-square foot screened lanai with covered section, pool and spa. The secluded primary bedroom is spacious with a tray ceiling, large double window, and en-suite bathroom. The en-suite includes a garden tub with shower, a double vanity and access to the walk-in closet. All secondary bedrooms are upstairs (two with walk-in closets), as well as a loft with an additional walk-in closet and full bath. Updates include: Roof (Oct 21), Pool resurfaced with new tile (2022), HVAC (2022), Dishwasher (2023), Cage (new screws, repainted and rescreened with privacy screening 2024). Although the current pool pump works, the seller will replace it prior to closing. Panther Trace offers beautiful winding streets with lush landscaping and fantastic amenities such as a resort-style pool, sports courts, playground, walking trails, Lagoon style Swimming pool, water park, baseball batter cage, Basketball courts, Tennis courts, Pickleball courts, newly built playground, and a magnificent 3,000 sq. ft. Clubhouse complete with kitchen, meeting, and social rooms. Better yet is the highly rated Collins K-8 District on-site elementary/middle school. Conveniently located with easy access to Tampa and Bradenton, hospitals, medical facilities, shopping, dining along with public boat ramps to Tampa Bay are minutes away. Call today to schedule your private tour!
Location
State FL
County Hillsborough
Community Panther Trace Ph 1B/1C
Zoning PD
Interior
Interior Features Ceiling Fans(s), Eat-in Kitchen, Primary Bedroom Main Floor, Tray Ceiling(s), Window Treatments
Heating Central, Natural Gas
Cooling Central Air
Flooring Carpet, Ceramic Tile, Laminate
Fireplace false
Appliance Dishwasher, Disposal, Dryer, Exhaust Fan, Microwave, Range Hood, Washer
Laundry Laundry Closet
Exterior
Exterior Feature Irrigation System, Private Mailbox, Rain Gutters, Sidewalk, Sliding Doors, Sprinkler Metered
Parking Features Driveway, Garage Door Opener
Garage Spaces 2.0
Pool Child Safety Fence, Gunite, In Ground, Salt Water, Screen Enclosure, Tile
Community Features Clubhouse, Deed Restrictions, Fitness Center, Park, Playground, Pool, Sidewalks, Tennis Courts
Utilities Available Electricity Connected, Natural Gas Connected, Sewer Connected, Sprinkler Meter, Street Lights, Underground Utilities, Water Connected
Amenities Available Clubhouse, Fence Restrictions, Fitness Center, Playground, Pool, Racquetball, Recreation Facilities, Tennis Court(s)
Roof Type Shingle
Porch Covered, Front Porch, Rear Porch, Screened
Attached Garage true
Garage true
Private Pool Yes
Building
Lot Description In County, Landscaped, Level, Paved
Story 2
Entry Level Two
Foundation Slab
Lot Size Range 0 to less than 1/4
Builder Name K Hovnanian Windward Homes LLC
Sewer Public Sewer
Water None
Architectural Style Traditional
Structure Type Block,Wood Frame
New Construction false
Schools
Elementary Schools Collins-Hb
High Schools Riverview-Hb
Others
Pets Allowed Yes
HOA Fee Include Pool,Escrow Reserves Fund,Insurance,Maintenance Grounds,Management,Recreational Facilities
Senior Community No
Ownership Fee Simple
Monthly Total Fees $8
Acceptable Financing Cash, Conventional, FHA, VA Loan
Membership Fee Required Required
Listing Terms Cash, Conventional, FHA, VA Loan
Special Listing Condition None
Read Less Info
Want to know what your home might be worth? Contact us for a FREE valuation!

Our team is ready to help you sell your home for the highest possible price ASAP

© 2025 My Florida Regional MLS DBA Stellar MLS. All Rights Reserved.
Bought with KELLER WILLIAMS REALTY PORTFOLIO COLLECTION
GET MORE INFORMATION
Agent | License ID: 3505918






