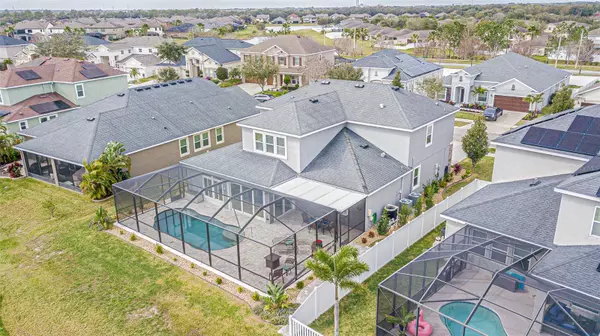$689,000
$689,900
0.1%For more information regarding the value of a property, please contact us for a free consultation.
5 Beds
5 Baths
3,931 SqFt
SOLD DATE : 08/05/2024
Key Details
Sold Price $689,000
Property Type Single Family Home
Sub Type Single Family Residence
Listing Status Sold
Purchase Type For Sale
Square Footage 3,931 sqft
Price per Sqft $175
Subdivision South Fork Unit 11
MLS Listing ID T3495338
Sold Date 08/05/24
Bedrooms 5
Full Baths 4
Half Baths 1
Construction Status Appraisal,Inspections
HOA Fees $10/ann
HOA Y/N Yes
Originating Board Stellar MLS
Year Built 2014
Annual Tax Amount $6,795
Lot Size 7,405 Sqft
Acres 0.17
Property Description
Price Reduced!!! Affordable Luxury—incentivized pricing on a little Piece Of Heaven! Welcome to your dream home in the beautiful Riverview Community of South Fork! This exquisite 5 bedroom/4.5 bath/3 Car Garage residence spans over 3900 sq. ft. and boasts a plethora of features that make it perfect for your family. As you approach, the home's tremendous curb appeal, expansive driveway, and 3-car garage offer ample parking and storage options. Step inside to a grand open foyer adorned with a decorative BRICK WALL, setting the tone for the sophistication that lies within. The main floor welcomes you with a designated office/den/flex room and stunning engineered HARDWOOD flooring throughout, creating a modern and on-trend ambiance. The heart of the home is the GORGEOUS kitchen featuring 42” Solid LIGHT WOOD Cabinets, MODERN FIXTURES, GRANITE countertops, a generous Kitchen Island, and an open Great Room with a combined Dining area. Every room is adorned with the luxury of CROWN MOLDING, showcasing the meticulous attention to detail invested in this residence. The main floor also houses an ENCLOSED lanai/sunroom with an attached bath, providing additional space to relish the breathtaking landscaping, LARGE PAVERED LANAI AREA, and serene water frontage. Move to the backyard to decompress or entertain until you drop. No expense was spared to give this area the RESORT like vacation feeling. Pull-up, unwind and read a good book with all the tranquility and serenity of a Private Oasis with plenty of room for an outdoor kitchen or grill. Enjoy a Private HEATED Salt Water Pool with many superior features like an extended area for patio furniture.
The 18x14 Master Bedroom, conveniently located on the main floor, boasts a walk-in shower, GARDEN TUB, DUAL VANITIES, and a walk-in closet with an extra storage nook. Ascend the beautifully designed stair casing with designer metal spindles and solid wood handrails to discover the open bonus room in the Loft area, with a separate Huge Theatre/Media Room, 4 Bedrooms, and 2 Full baths. The entire lawn is equipped with an irrigation system. Interior has ceiling fans, 5 1/2" base boards and tray ceilings throughout providing an extra layer of convenience. Don't miss out on the opportunity to call this Riverview gem your home. Community has a large resort style Pool, Playgrounds, Dog Park, Walking Trails and Basketball Courts. Convenient location with easy access to HWY 301, I-75, near shopping. This exceptional home combines great functionality, stunning views, and countless upgrades. Meticulously maintained, it's ready for you to schedule your tour today and make it your own! Welcome to your dream home in the beautiful Riverview Community of South Fork. Call for a private showing!
Location
State FL
County Hillsborough
Community South Fork Unit 11
Zoning PD
Interior
Interior Features Ceiling Fans(s), Crown Molding, High Ceilings, Kitchen/Family Room Combo, Open Floorplan, Primary Bedroom Main Floor, Tray Ceiling(s), Walk-In Closet(s)
Heating Central, Electric
Cooling Central Air
Flooring Carpet, Ceramic Tile, Wood
Fireplace false
Appliance Dishwasher, Disposal, Dryer, Microwave, Range, Refrigerator, Washer
Laundry Laundry Room
Exterior
Exterior Feature Irrigation System, Lighting, Private Mailbox, Sidewalk, Sliding Doors, Sprinkler Metered
Garage Spaces 3.0
Pool Gunite, Heated, In Ground, Lighting, Salt Water
Community Features Playground, Pool
Utilities Available BB/HS Internet Available, Electricity Connected, Underground Utilities, Water Connected
Waterfront Description Pond
View Y/N 1
Water Access 1
Water Access Desc Pond
View Water
Roof Type Shingle
Attached Garage true
Garage true
Private Pool Yes
Building
Entry Level Two
Foundation Slab
Lot Size Range 0 to less than 1/4
Sewer Public Sewer
Water Public
Architectural Style Contemporary
Structure Type Block,Stucco
New Construction false
Construction Status Appraisal,Inspections
Schools
Elementary Schools Summerfield Crossing Elementary
Middle Schools Shields-Hb
High Schools Riverview-Hb
Others
Pets Allowed Yes
Senior Community No
Ownership Fee Simple
Monthly Total Fees $10
Acceptable Financing Cash, Conventional, FHA, VA Loan
Membership Fee Required Required
Listing Terms Cash, Conventional, FHA, VA Loan
Special Listing Condition None
Read Less Info
Want to know what your home might be worth? Contact us for a FREE valuation!

Our team is ready to help you sell your home for the highest possible price ASAP

© 2025 My Florida Regional MLS DBA Stellar MLS. All Rights Reserved.
Bought with COMPASS FLORIDA, LLC
GET MORE INFORMATION
Agent | License ID: 3505918






