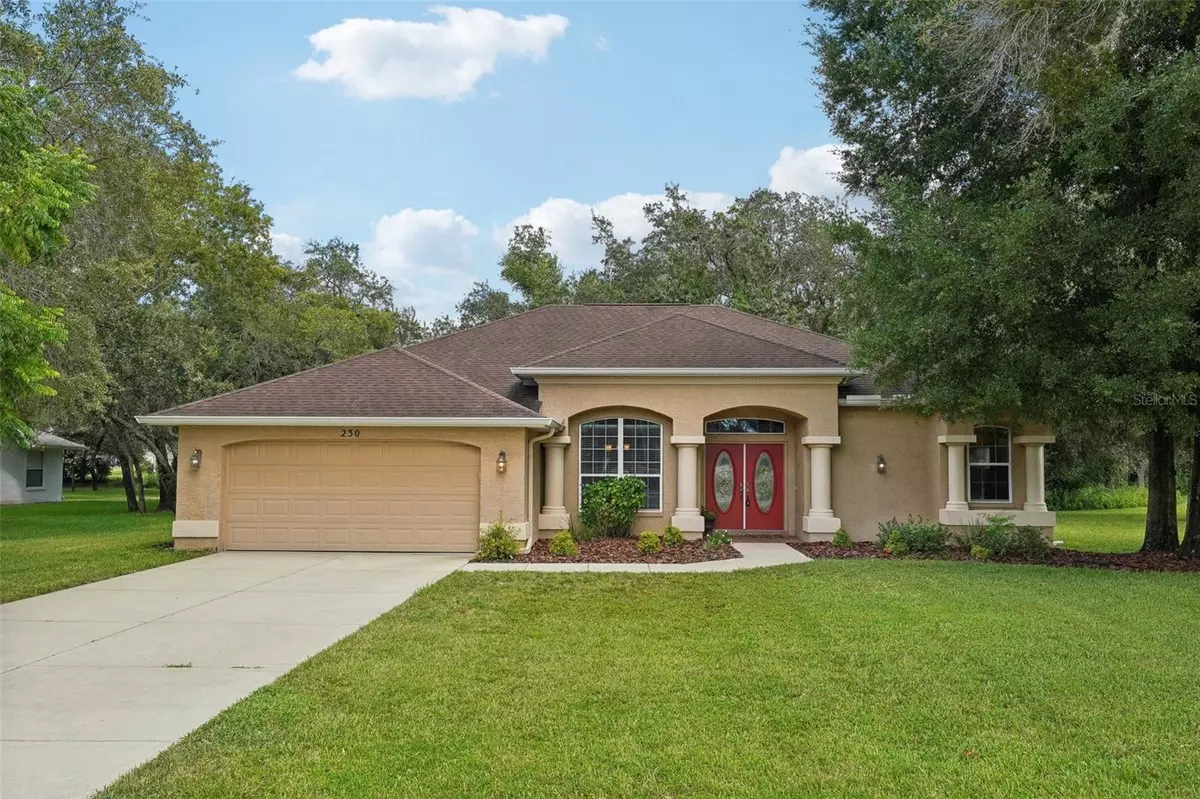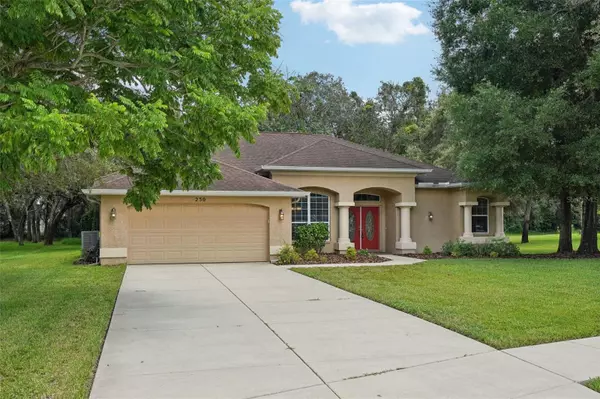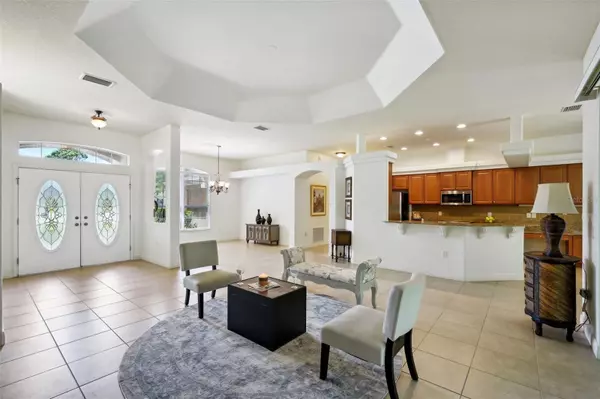$392,500
$400,000
1.9%For more information regarding the value of a property, please contact us for a free consultation.
3 Beds
2 Baths
2,023 SqFt
SOLD DATE : 10/04/2024
Key Details
Sold Price $392,500
Property Type Single Family Home
Sub Type Single Family Residence
Listing Status Sold
Purchase Type For Sale
Square Footage 2,023 sqft
Price per Sqft $194
Subdivision Preston Hollow
MLS Listing ID W7868123
Sold Date 10/04/24
Bedrooms 3
Full Baths 2
HOA Fees $21/ann
HOA Y/N Yes
Originating Board Stellar MLS
Year Built 2011
Annual Tax Amount $6,624
Lot Size 0.540 Acres
Acres 0.54
Property Description
One or more photo(s) has been virtually staged. This exquisite home on Forest Wood Ct. in the prestigious Preston Hollow community offers the perfect blend of comfort and sophistication. Featuring 3 bedrooms, 2 baths, and a 2-car garage, this residence is nestled on a tranquil cul-de-sac and showcases a spacious great room and dining area. The gourmet kitchen features granite countertops, custom wood cabinets with soft-closing drawers, and premium stainless steel appliances. Situated on a large, partially wooded lot, the home is completely cooled and heated by a brand-new HVAC unit. Meticulously maintained by its original owner, the home is freshly painted, beautifully landscaped, and move-in ready. The luxurious master suite includes two walk-in closets, a garden tub, and a walk-in shower. The second bath opens to a screened lanai, ideal for outdoor relaxation. Built by Artistic Builders, this home is in a community with low HOA fees of just $260 per year, offering easy access to Tampa via the nearby Suncoast Parkway. You'll also enjoy proximity to Publix, Walmart, Target, and Anderson Snow Memorial Park. Don't miss the chance to experience Florida living at its finest. Schedule your private tour today!"
Location
State FL
County Hernando
Community Preston Hollow
Zoning RES
Interior
Interior Features Other
Heating Central, Heat Pump
Cooling Central Air
Flooring Carpet, Tile
Furnishings Unfurnished
Fireplace false
Appliance Cooktop, Dishwasher, Electric Water Heater, Refrigerator
Laundry Laundry Room
Exterior
Exterior Feature Other
Garage Spaces 2.0
Community Features Deed Restrictions
Utilities Available Electricity Connected, Public, Water Connected
Roof Type Shingle
Attached Garage true
Garage true
Private Pool No
Building
Entry Level One
Foundation Slab
Lot Size Range 1/2 to less than 1
Sewer Septic Tank
Water Public
Architectural Style Contemporary
Structure Type Block
New Construction false
Schools
Elementary Schools Suncoast Elementary
Middle Schools Powell Middle
High Schools Frank W Springstead
Others
Pets Allowed Cats OK, Dogs OK
Senior Community No
Ownership Fee Simple
Monthly Total Fees $21
Acceptable Financing Cash, Conventional, FHA, VA Loan
Membership Fee Required Required
Listing Terms Cash, Conventional, FHA, VA Loan
Special Listing Condition None
Read Less Info
Want to know what your home might be worth? Contact us for a FREE valuation!

Our team is ready to help you sell your home for the highest possible price ASAP

© 2025 My Florida Regional MLS DBA Stellar MLS. All Rights Reserved.
Bought with MERIDIAN REAL ESTATE
GET MORE INFORMATION
Agent | License ID: 3505918






