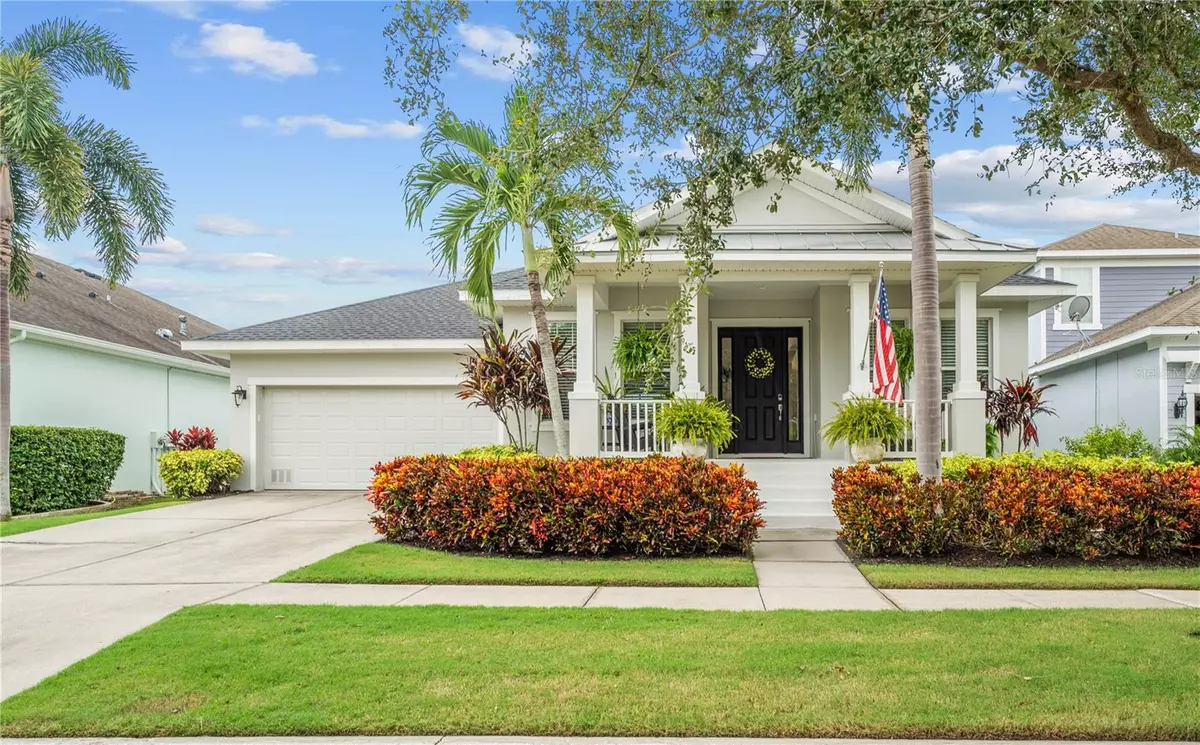$785,000
$849,000
7.5%For more information regarding the value of a property, please contact us for a free consultation.
5 Beds
3 Baths
2,876 SqFt
SOLD DATE : 11/25/2024
Key Details
Sold Price $785,000
Property Type Single Family Home
Sub Type Single Family Residence
Listing Status Sold
Purchase Type For Sale
Square Footage 2,876 sqft
Price per Sqft $272
Subdivision Mirabay Ph 3C-1
MLS Listing ID T3550873
Sold Date 11/25/24
Bedrooms 5
Full Baths 3
Construction Status Appraisal,Financing,Inspections,Other Contract Contingencies
HOA Fees $13/ann
HOA Y/N Yes
Originating Board Stellar MLS
Year Built 2012
Annual Tax Amount $11,310
Lot Size 8,276 Sqft
Acres 0.19
Lot Dimensions 61x130
Property Description
Welcome to your dream home in the BEAUTIFUL community of MiraBay! This elegant 5-bedroom, 3-bathroom, 2-story pool home offers the perfect blend of luxury and comfort. As you step inside, you're greeted by an inviting foyer that leads to the heart of the home—a chef's kitchen designed for culinary enthusiasts. This kitchen features an island convenient for food prep, stainless steel appliances, a gas cooktop, and granite countertops, perfect for entertaining and everyday living. The main level offers a spacious primary bedroom suite complete with dual vanities, a soaking tub, a walk-in shower, and an oversized closet. Three additional bedrooms are conveniently located downstairs, offering plenty of space for family or guests. Upstairs, you'll find a bedroom, full bathroom and private loft area, ideal for a flex/media room. Throughout the home, you'll find exquisite ceramic tile and hardwood floors, adding to the elegance and charm. The outdoor living space is an oasis designed for enjoying the Florida lifestyle. It features extensive travertine tile, a fully screened heated pool and spa with a new heater, and a fully equipped outdoor kitchen—perfect for hosting gatherings or simply unwinding. This home also includes a newly installed roof (2023) and a professionally installed epoxy floor in the garage, ensuring it's move-in ready. MiraBay offers an array of amenities, including a community clubhouse with a café, a resort-style pool, a gym with structured workout classes, and an outpost where residents can enjoy paddleboarding and kayaking in the large lagoon. Additionally, the community features multiple playgrounds, tennis and pickleball courts, basketball courts, and more, making it an ideal place to call home. Don't miss out on this exceptional property—schedule your private tour today!
Location
State FL
County Hillsborough
Community Mirabay Ph 3C-1
Zoning PD
Rooms
Other Rooms Attic, Bonus Room, Breakfast Room Separate, Den/Library/Office, Formal Dining Room Separate, Formal Living Room Separate, Great Room, Inside Utility
Interior
Interior Features Ceiling Fans(s), Crown Molding, Eat-in Kitchen, Kitchen/Family Room Combo, Primary Bedroom Main Floor, Solid Wood Cabinets, Stone Counters, Thermostat, Walk-In Closet(s)
Heating Electric, Heat Pump, Natural Gas
Cooling Central Air
Flooring Tile, Wood
Furnishings Unfurnished
Fireplace false
Appliance Built-In Oven, Dishwasher, Disposal, Exhaust Fan, Gas Water Heater, Microwave, Refrigerator
Laundry Inside, Laundry Room
Exterior
Exterior Feature Irrigation System, Lighting, Outdoor Kitchen, Private Mailbox, Sidewalk, Sliding Doors
Parking Features Driveway, Garage Door Opener
Garage Spaces 2.0
Fence Vinyl
Pool Gunite, Heated, In Ground, Salt Water, Screen Enclosure, Tile
Community Features Deed Restrictions, Fitness Center, Gated Community - No Guard, Park, Pool, Restaurant, Sidewalks, Tennis Courts
Utilities Available Cable Available, Electricity Connected, Natural Gas Connected, Sprinkler Meter, Street Lights, Underground Utilities, Water Connected
Amenities Available Basketball Court, Clubhouse, Fitness Center, Maintenance, Pickleball Court(s), Playground, Tennis Court(s)
Waterfront Description Pond
View Y/N 1
Water Access 1
Water Access Desc Pond
View Water
Roof Type Metal,Shingle
Attached Garage true
Garage true
Private Pool Yes
Building
Lot Description Flood Insurance Required, Sidewalk, Paved
Entry Level Two
Foundation Slab
Lot Size Range 0 to less than 1/4
Builder Name Cardel Homes
Sewer Public Sewer
Water Public
Architectural Style Key West
Structure Type Stucco
New Construction false
Construction Status Appraisal,Financing,Inspections,Other Contract Contingencies
Schools
Elementary Schools Apollo Beach-Hb
Middle Schools Eisenhower-Hb
High Schools Lennard-Hb
Others
Pets Allowed Yes
Senior Community No
Ownership Fee Simple
Monthly Total Fees $13
Acceptable Financing Cash, Conventional, VA Loan
Membership Fee Required Required
Listing Terms Cash, Conventional, VA Loan
Special Listing Condition None
Read Less Info
Want to know what your home might be worth? Contact us for a FREE valuation!

Our team is ready to help you sell your home for the highest possible price ASAP

© 2025 My Florida Regional MLS DBA Stellar MLS. All Rights Reserved.
Bought with ALIGN RIGHT REALTY SOUTH SHORE
GET MORE INFORMATION
Agent | License ID: 3505918

