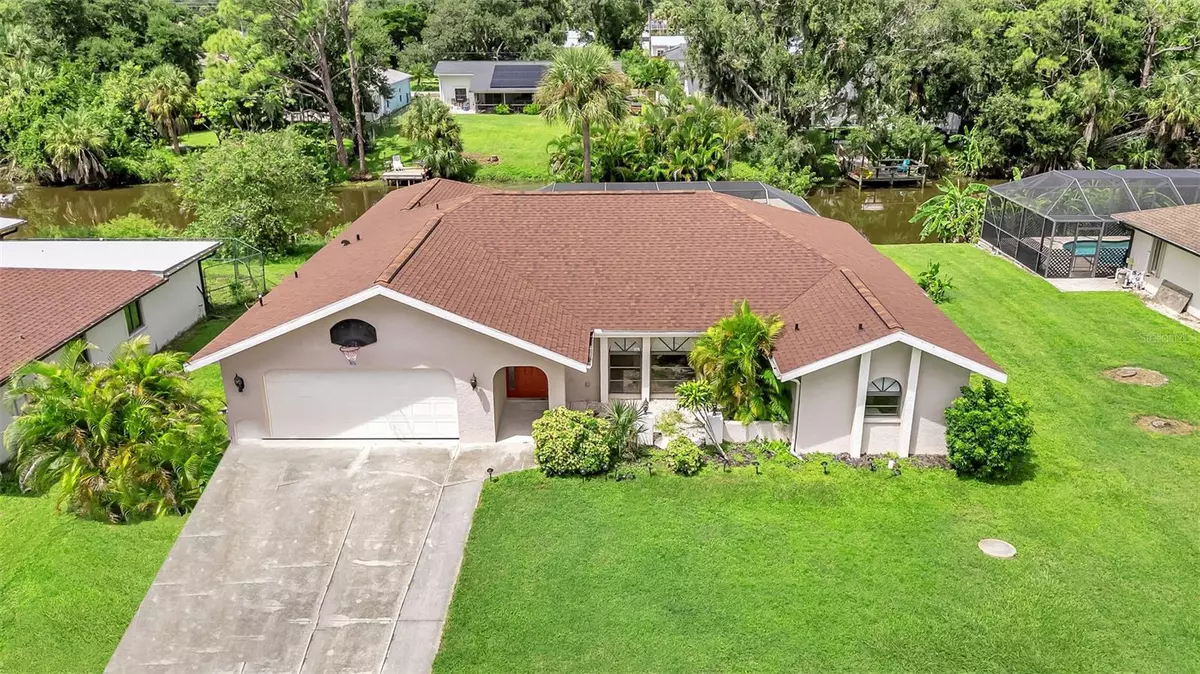$365,000
$400,000
8.8%For more information regarding the value of a property, please contact us for a free consultation.
3 Beds
3 Baths
2,103 SqFt
SOLD DATE : 12/02/2024
Key Details
Sold Price $365,000
Property Type Single Family Home
Sub Type Single Family Residence
Listing Status Sold
Purchase Type For Sale
Square Footage 2,103 sqft
Price per Sqft $173
Subdivision Port Charlotte Sec 012
MLS Listing ID C7497373
Sold Date 12/02/24
Bedrooms 3
Full Baths 2
Half Baths 1
Construction Status Appraisal,Financing,Inspections
HOA Y/N No
Originating Board Stellar MLS
Year Built 1990
Annual Tax Amount $724
Lot Size 10,018 Sqft
Acres 0.23
Lot Dimensions 80x125
Property Description
UPDATED SPACIOUS 3 Bedroom, 2.5 Bathroom, 2 Car Garage, Pool home with a Family Room located on a FRESHWATER CANAL in Port Charlotte. NO HOA FEES! CLICK ON VIRTUAL TOUR LINK 1 FOR THE VIDEO AND VIRTUAL LINK 2 FOR THE 3D TOUR. Featuring a bright & airy floor plan, high & vaulted ceilings, updated flooring, and MUCH MORE! Spend quality time with friends and family in the open living room with large windows providing plenty of natural lighting and flowing into the dining room with French doors to the lanai. The kitchen offers ALL NEW Stainless-steel appliances, NEW granite countertops, a breakfast bar, and a dinette with a service window to the lanai. The family room off the kitchen expands your living and entertaining space with a large window with a BEAUTIFUL canal and pool view. The large master bedroom has a glass slider to the lanai, HIS & HERS walk-in closets, and a private en-suite bathroom with a dual sink vanity, jacuzzi tub, walk-in shower, and a linen closet. The guest bedrooms are on a split-bedroom floor plan providing plenty of privacy with a full guest bathroom and half bathroom nearby. Step into a private outdoor oasis with a large screened-in lanai where you can sip your morning coffee or unwind with your favorite evening beverage while enjoying the serene canal views. Dip into your private pool & spa, soak up the sun from the pool deck, or cast your line for some freshwater fishing from your backyard. UPDATED FLOORING THROUGHOUT - NEW KITCHEN CABINETS - NEW GRANITE COUNTERTOPS IN KITCHEN & BATHROOMS - FRESHLY PAINTED INTERIOR. Ideally situated close to US-41 and I-75. Enjoy seamless access to a variety of shopping centers, fine & casual dining options, schools, hospitals, and trusted doctors. Whether you're running errands, commuting, or enjoying a night out, everything you need is just minutes away. Embrace the convenience and comfort of a location that truly has it all! Schedule your showing TODAY!
Location
State FL
County Charlotte
Community Port Charlotte Sec 012
Zoning RSF3.5
Rooms
Other Rooms Family Room
Interior
Interior Features Ceiling Fans(s), Eat-in Kitchen, High Ceilings, Kitchen/Family Room Combo, Living Room/Dining Room Combo, Primary Bedroom Main Floor, Split Bedroom, Stone Counters, Thermostat, Vaulted Ceiling(s), Walk-In Closet(s)
Heating Central, Electric
Cooling Central Air
Flooring Luxury Vinyl, Tile
Furnishings Unfurnished
Fireplace false
Appliance Dishwasher, Microwave, Range, Refrigerator
Laundry Inside, Laundry Room
Exterior
Exterior Feature Lighting, Rain Gutters, Sliding Doors
Parking Features Driveway
Garage Spaces 2.0
Pool Gunite, In Ground, Lighting, Screen Enclosure
Utilities Available BB/HS Internet Available, Cable Available, Electricity Connected, Sewer Connected, Water Connected
Waterfront Description Canal - Freshwater
View Y/N 1
Water Access 1
Water Access Desc Canal - Freshwater
View Pool, Water
Roof Type Shingle
Porch Rear Porch, Screened
Attached Garage true
Garage true
Private Pool Yes
Building
Lot Description FloodZone, In County, Landscaped, Paved
Story 1
Entry Level One
Foundation Slab
Lot Size Range 0 to less than 1/4
Sewer Public Sewer
Water Public
Structure Type Block,Stucco
New Construction false
Construction Status Appraisal,Financing,Inspections
Schools
Elementary Schools Kingsway
Middle Schools Port Charlotte Middle
High Schools Port Charlotte High
Others
Pets Allowed Yes
Senior Community No
Ownership Fee Simple
Acceptable Financing Cash, Conventional, FHA, VA Loan
Listing Terms Cash, Conventional, FHA, VA Loan
Special Listing Condition None
Read Less Info
Want to know what your home might be worth? Contact us for a FREE valuation!

Our team is ready to help you sell your home for the highest possible price ASAP

© 2025 My Florida Regional MLS DBA Stellar MLS. All Rights Reserved.
Bought with HOUSEMAX REALTY LLC
GET MORE INFORMATION
Agent | License ID: 3505918

